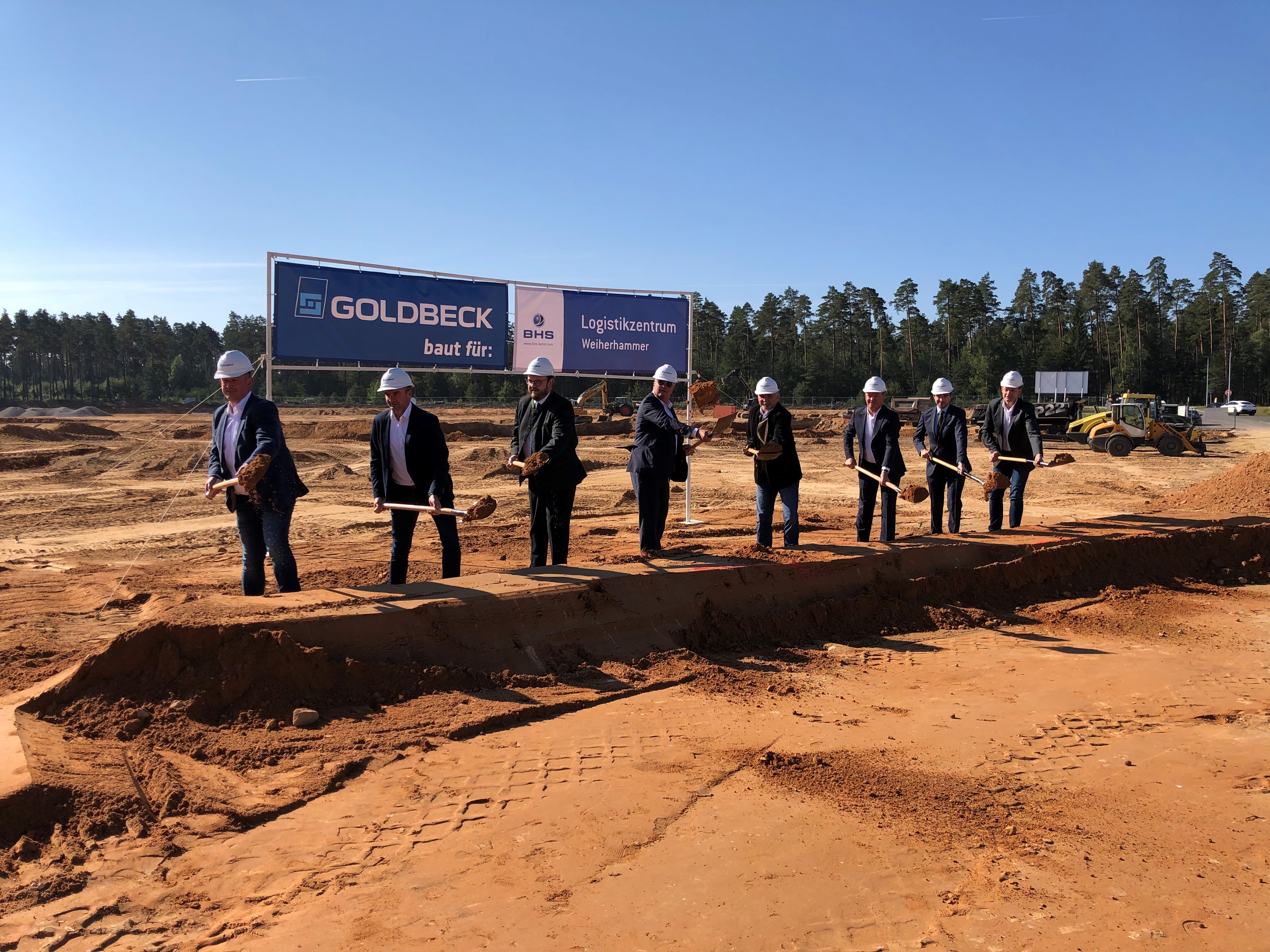On Thursday, 23 September 2021, the groundbreaking of the new BHS Corrugated logistics park took place at the industrial zone of Weiherhammer, Germany. On the huge area, not far away of the headquarters of BHS Corrugated, representatives of politics, the building company “Goldbeck GmbH” as well as the management board of BHS Corrugated gave the starting signal for the construction project.
Until March 2023, a production hall with a floor space of 26,500 m² as well as a three storey administration building will be constructed. A specific focus will be placed on ecological and sustainable aspects. In total, BHS Corrugated will invest approximately 38 million Euros. The present politicians commended BHS Corrugated and Goldbeck for the professional planning and highlighted the enormous development chances for the region.
The new logistics park will enable us, to even more coordinate our inhouse logistics and to offer even more innovative logistics solutions to our customers. This is another important milestone for our mission: To improve the productivity and rentability of our customers’ Box Plants significantly. But not only our customers will benefit from this project. We will invest in the future of BHS Corrugated and our Weiherhammer site. This will create future-proof jobs in a new and innovative working environment in which we will draw on the comprehensive know-how of our long-term employees.
Facts and Figures production hall:
- Dimensions (length x width x height): 229 m x 109 m x 12.41 m
- Carriying construction with reinforced concrete columns, roof structure made of steel girders
- Aluminium windows
- 5 crane systems (overhead bridge cranes 10 – 45 tons)
- Façade: Sandwich wall
- Intralogists systems, provided by IGZ
- Fully-automated commissioning storehouse with 36,000 storage places
Facts and Figures administration building:
- Total floor area: App. 865 m²
- Three storey office accommodation
- Shell construction
- Aluminium-cassette façade
- All-glass façade
